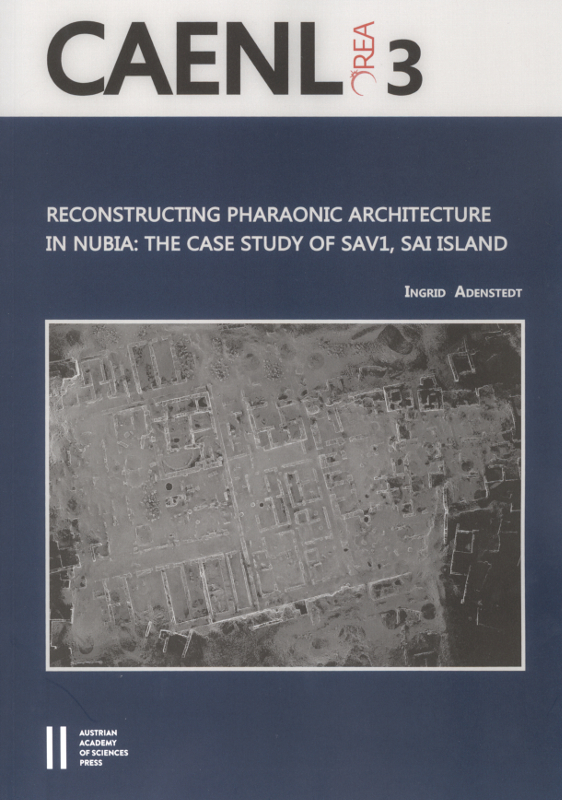

Neue Feldarbeiten in ägyptischen Siedlungen in Obernubien (heutiger Nordsudan) – allen voran Amara-West, Sesebi und auf der Insel Sai – zielen darauf ab, unser fragmentarisches Wissen zur Stadt- und Bevölkerungsstruktur sowie der materiellen Kultur dieses Gebietes während des Neuen Reiches zu verbessern. In der vorliegenden Publikation stehen die Ergebnisse der bauforscherischen Tätigkeiten auf der Insel Sai im Vordergrund, die im Rahmen des seit 2012 laufenden START- und ERC-Projektes „AcrossBorders“ unter der Leitung von Julia Budka durchgeführt wurden.
Die orthogonal angelegte Stadt auf Sai wurde in Ausschnitten in den 1950er und 1970er Jahren durch eine französische Mission freigelegt, wobei sich die Arbeiten auf das südliche Stadtgebiet, SAV1 genannt, konzentrierten. Dabei zeichneten sich innerhalb der Stadtmauer verschiedene Viertel ab, die als klassische Struktur in ägyptischen Festungsstädten des Neuen Reiches in Nubien gelten: Neben einem Sandsteintempel fanden sich hier mehrere Vorratsgebäude, Wohnhäuser und eine sogenannte Gouverneursresidenz, die allesamt der 18. Dynastie zugeordnet werden können. Das Areal zeigt eine rasterartige Strukturierung, wie sie für geplante ägyptische Städte kennzeichnend ist.
Während zweier Feldkampagnen 2013 und 2014 konnte dieser südliche Stadtteil einer Neubewertung unterzogen werden, die eine Bauaufnahme mittels 3D-Laserscanner sowie eine Bauanalyse beinhaltete. Die Ergebnisse dieser Tätigkeiten werden im vorliegenden Band näher vorgestellt. Neben einer detaillierten Beschreibung und bauhistorischen Einordnung der individuellen Gebäude werden die vorhandenen Reste der Siedlung durch umfassendes Planmaterial und 3D-Rekonstruktionen im Detail illustriert. Die Publikation zielt darauf ab, ein tieferes Verständnis für die Siedlungsstrukturen und die pharaonische Architektur auf Sai zu erlangen und als Fallbeispiel für eine der sogenannten nubischen Tempelstädte des Neuen Reiches zu dienen.
…
New fieldwork in Egyptian settlements in Upper Nubia (Northern Sudan) – mainly Amara-West, Sesebi and on Sai Island – is geared to improve our fragmentary knowledge of the settlement and population structure as well as the material culture of this area during the New Kingdom. This publication presents the results of the building research undertaken on Sai Island in course of the START and ERC project “AcrossBorders” under the directorship of Julia Budka.
The orthogonally planned town on Sai was in parts excavated by a French team in the 1950s and 1970s; the work concentrated on the southern part of the settlement, labelled SAV1. Thereby, different town sectors surrounded by an enclosure wall could be identified, which represent the presumed classic structure of fortified Egyptian towns of the New Kingdom in Nubia: a sandstone temple, several storage rooms, domestic houses as well as a so-called governor’s residence were uncovered, all datable to the 18th Dynasty. The entire area is set in a grid-like structure, which is common for planned Egyptian towns.
During two field campaigns in 2013 and 2014, this southern part of the settlement was revisited and newly assessed, including a survey with a 3-D laser scanner as well as a building analysis. The results of this work are now being presented in this publication. Next to a detailed description and building-historical assessment of the individual structures, the building remains are illustrated by manifold plans and 3-D reconstructions. The publication aims to deepen our understanding of the settlement structures and the Pharaonic architecture on Sai Island and to serve as a case study for one of the so-called Nubian temple towns of the New Kingdom.
2016,
978-3-7001-7952-8
978-3-7001-8110-1
206 Seiten + 6 Faltpläne,
29,7x21 cm, broschiert