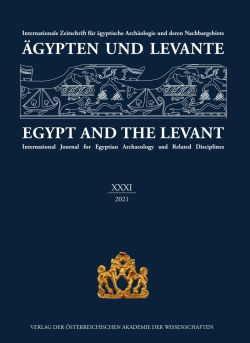
Ägypten und Levante 31, pp. 301-338, 2021/12/28
Internationale Zeitschrift für ägyptische Archäologie und deren Nachbargebiete
International Journal for Egyptian Archaeology and Related Disciplines
The analyses of individual sites have made it possible to define the spatial structure of settlements and the degree of “royal” impact on the towns and villages of the Delta. Their shape was determined by the flow of local watercourses, and spatial systems were developed around one or more cores having their origins in the local topography. There were no walls surrounding entire settlements. Internal walls, however, often indicated the division of settlement areas into districts. Also, the uniform orientation of buildings within the cores cannot be regarded as evidence of centralized urban planning. Domestic and farm buildings were arranged on a rectangular plan that was agglutinating and fairly uniform. The elements that stood out against the background of low-rise buildings were mainly multi-storey and massive administrative or defensive structures, referred to in Egyptian sources as Hwt or swnw, usually located on local rivers and associated with production zones. These buildings were the seats of institutions that controlled local production and the flow of goods and people in the name of the king. Their presence is the most striking evidence of “royal” influence on settlements. Temples and cultic areas, on the other hand, were generally hidden in the center of settlement tissue or even within administrative buildings. It was only at the end of the Old Kingdom that temples were brought under royal patronage, becoming increasingly monumental and displaying the majesty of the king to the local populace.
Keywords: Nile Delta, settlement, urban planning, architecture