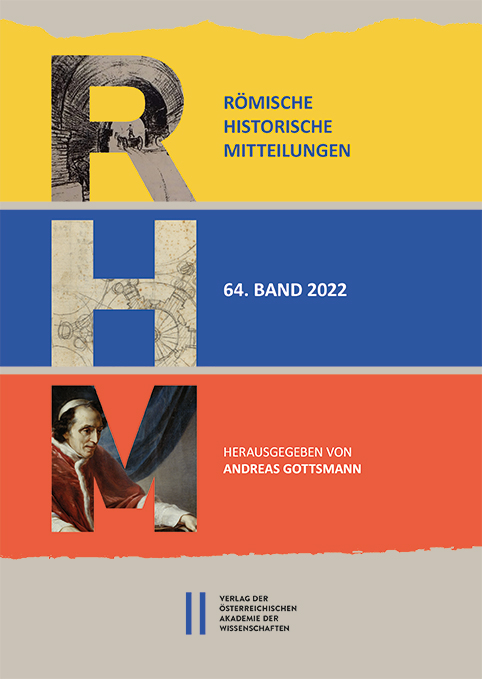
Römische Historische Mitteilungen 64/2022, pp. 89-116, 2022/12/27
In the course of processing the architectural decoration of the Caracalla Baths, Gunhild Jenewein assigned fragments of historical reliefs to the palestras. The decoration element, unusual for thermae, reminds of the figure friezes of the ‘Partherdenkmal’, whose main finding place was the harbor gymnasium in Ephesos. The construction form and the location of this monument could not be clarified so far, because all relief plates had been reused in late antiquity. Instead of the previously favored form of construction as an altar building, a completely different use is suggested here for the first time. In the palestra of the harbor baths there are two large exedra, the southern one, the ‘Marble Hall’ is a facade hall with a tabernacle architecture. The northern exedra, on the other hand, was built as a niche hall at the time of its construction, but was remodeled in a second construction phase. According to two excavation photos, a blind facade was built in front of the niches. The 16 × 32 m room, with 64 m of wall area, results almost exactly in the total length reconstructed from the assemble marks of the bull’s head garland frieze. Since the figure friezes of the series with battle scenes, adoption and sacrifice scenes, personifications and deities together with the chariot rides can also be compressed to a length of about 64 m, the secondary placement of the friezes in the northern exedra for a banquet hall to honor the Antonian imperial house results in a hypothesis worth considering.