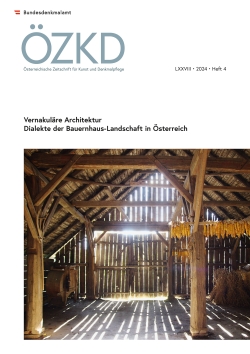
ÖZKD LXXVIII 2024 Heft 4, pp. 30-36, 2025/02/12
Vernakuläre Architektur
Dialekte der Bauernhaus-Landschaft in Österreich

The “Längsscheunen” (longitudinal barns), which were normally built in the garden section of housing lots, either detached or in long rows outside the village, were once an essential element of economic life in the wine quarter. In 2010–11, in the Niedersulz Museum Village, an extensive architectural study was made on nine of the barns that were reconstructed there, focusing on the structure, the processing, and the condition of the construction. The article attempts to approach the construction and the peculiarities of this type of building using the longitudinal barn of Waidendorf as an example. The names of a barn’s individual parts vary from region to region, so they proved to be quite challenging. Especially interesting were the findings that the sparseness of forests in the wine quarter led to inhomogeneous barn constructions and that one of the barns had been verifiably built using rafter timber.